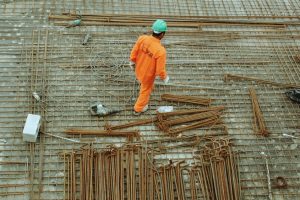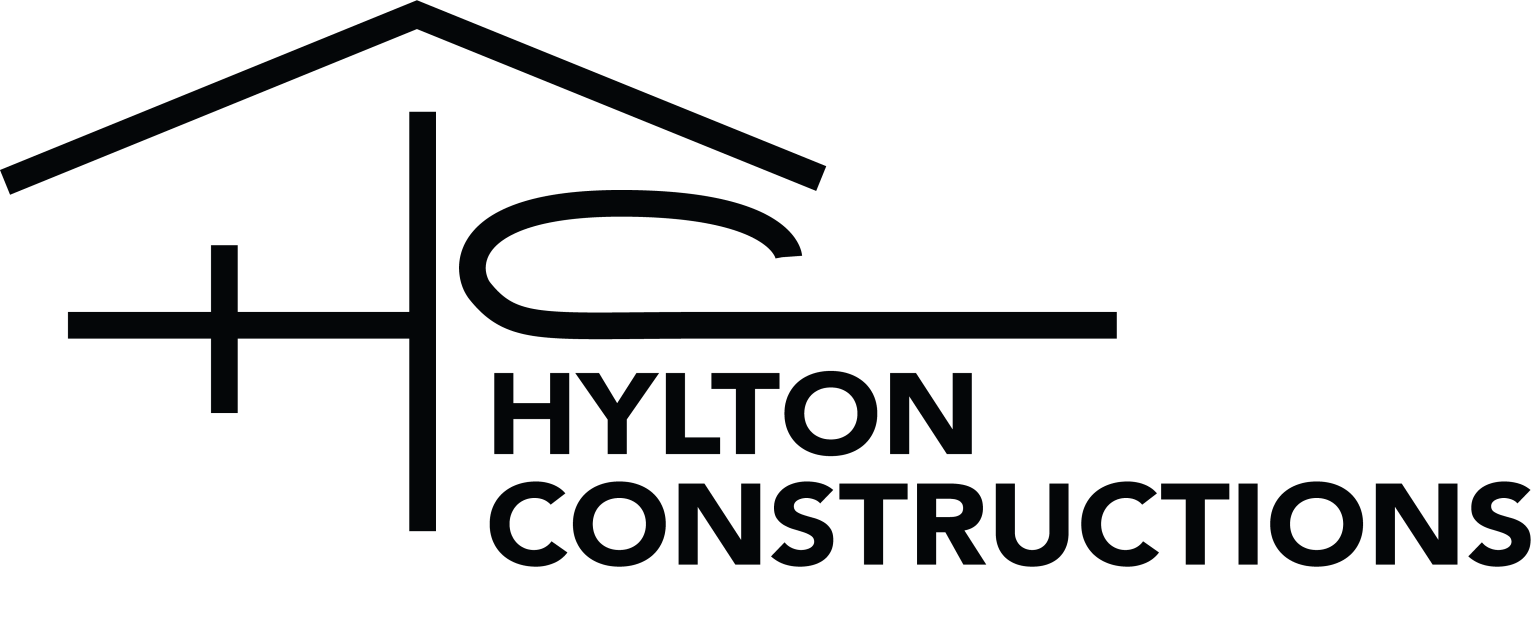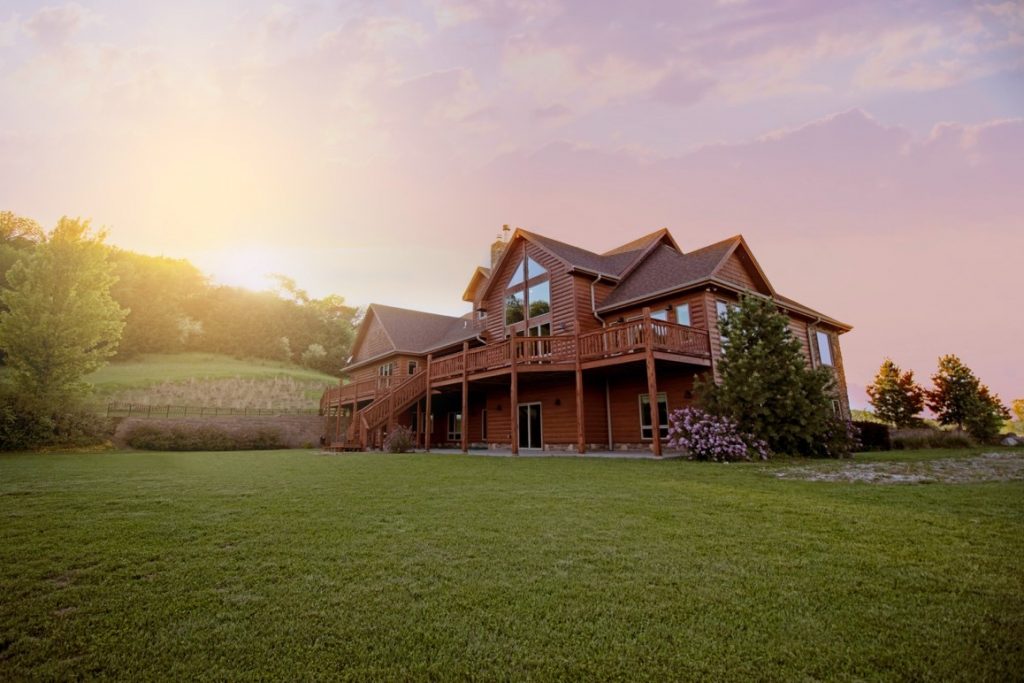Supposing that you’ve been following along with this series of blogs, you’re already further into the process of extending your home than many people ever get.
First, you worked out your finances, clearing your debt and crunching the numbers to create a realistic budget. Having put your finances in order, you then began planning your extension in earnest, drawing up a detailed plan that takes into account the core functional requirements, design elements, and a step-by-step construction plan. You might have started looking at the latest trends favoured by home and apartment builders Melbourne- or Australia-wide.
In this blog, we’re going to discuss how to choose the core materials for your extension. We look at three of the most popular choices – brick, timber, and glass – and weigh up the pros and cons of each.
What to Consider When Choosing Your Materials
The materials you choose for your extension will depend on the specifics of your project. If you have designed a sunroom with floor-to-ceiling windows, for example, or if you are aiming for a seamless blend between the old and new sections of your home, then you already have a good idea of what materials you will need.
At a minimum, you should always consider the following four factors when choosing any building material:
- Cost – both of initial investment and long-term maintenance
- Durability –How long before the material needs to be repaired or replaced
- Design – Does the material fit the design approach you have chosen
- Sustainability – What is the environmental impact of your chosen material
Extending Old Buildings
When planning an extension on an older building, the builder has two choices regarding their approach to design: they can either attempt to match the materials used by the original builder in order to maintain as much as possible the character of the structure; or they can use modern materials and methods, resulting in two contrasting, but hopefully complementary, styles.
Each approach comes with its own advantages and drawbacks. The first option will often be more time-consuming and expensive as it requires the sourcing of specific, usually rare materials, some of which may have to be custom made. However, the design aspect will be more straightforward.
The second approach offers far more options and opportunities to save costs but is tricky from a design perspective. Inevitably, there will be a contrast in styles between the pre-existing and new structures, but some contrasts succeed aesthetically while others appear jarringly out of harmony, something that can be hard to accurately envision during the planning stages.
It is also worth noting that, aside from the usual restrictions and standards around construction imposed by your council, if your house is heritage-listed, there may be additional restrictions on the materials you can use and how your home can be modified.
Choosing Your Structural Materials

There are two main choices when it comes to the underlying structural framework of your extension: timber or steel.
It is rare for house extension plans these days to feature all-brick structures, as they are more expensive in regard to both materials and labour, require a much longer build time, and because comparable insulation and energy efficiency can be achieved using a steel or timber frame with sufficient lining and cladding.
TIMBER: Timber frames are an extremely popular choice for home extensions in Australia. Timber frames are light, flexible, and less expensive than other options, but tend to be less durable.
The interiors are usually lined with Gyprock, or the builder may perform a reverse brick veneer. This means that an internal brick wall is built inside the timber frame, reducing temperature transference and improving energy efficiency. Timber frame houses built to a high standard with high-quality fillers are able to achieve very high energy ratings.
STEEL: Like timber, steel as a structural material is flexible, heavier but also stronger than timber, and quick to build with. It is also stronger and more durable than timber, but tends to be more expensive. Another advantage of steel is that it is not susceptible to termites the way timber is.
In terms of environmental impact, the carbon cost of steel is often lower than that of timber, but this is not a hard-and-fast rule. As always, you will need to find out where your materials are sourced from and how they are made in order to have an accurate idea of their sustainability.
Choosing Your External Materials
For a timber- or steel-framed structure, a final exterior layer will be necessary to finish the extension.
The options for the final layer can be broadly broken into two categories: cladding and render. Cladding generally comes as whole pieces of dry material that are fixed to the exterior wall of your home. Cladding materials include natural timber, wood composite, and stone wall.
Render is a plaster-like material that is applied to your wall as a wet outer coat, which then dries. renders may be made using cement, acrylic polymer, plaster, clay, lime, or a mixture of these and other materials.
A final layer of render or cladding will add extra insulation and you should consider this as well as factors like durability when selecting your material. However, you should also think carefully about the aesthetic qualities of your material. The cladding or render you choose will comprise the “face” of the structure and will therefore be key to the final look of your extension.
Your extension will likely use a combination of these three materials in addition to others – interior surfaces for example may feature varieties of stone and metals – but we hope that this blog has given you some idea of the benefits and drawbacks of using each as your primary structural material.
Hylton Home Extensions
Hylton has specialised in home extensions for over twenty years. We have built our reputation by consistently delivering extensions of the highest quality offering outstanding, personalised customer service. You can rely on our team to give you the advice you need to make the right decisions.


